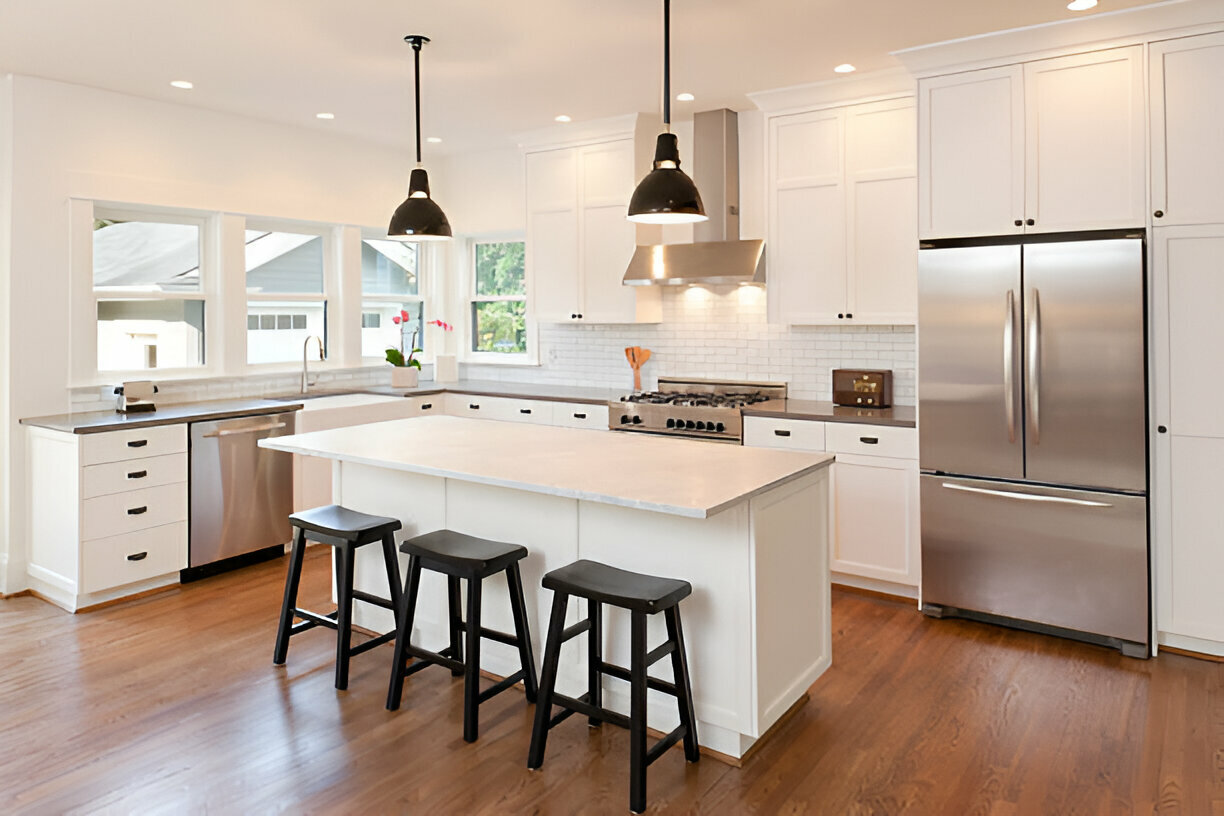Selecting the right kitchen layout is a foundational decision in any home renovation. It directly impacts the kitchen’s functionality, spatial flow, and overall aesthetic. A well-designed kitchen not only streamlines cooking and cleanup but also enhances social interaction and complements your lifestyle.
With evolving design trends and diverse living spaces, understanding popular kitchen layouts is crucial for homeowners, renovators, and design enthusiasts aiming to create a modern, efficient, and beautiful kitchen. In this guide, we explore today’s most sought-after kitchen layouts, helping you make informed choices that suit your home and needs.
L-Shaped Kitchen Layout: Benefits and Best Uses
The L-shaped kitchen layout features two adjoining walls that form a right angle, creating a natural work triangle between the sink, stove, and refrigerator. This design maximizes corner space and promotes easy movement.
Benefits:
- Efficient use of space with ample countertop area
- Open feel that accommodates dining or living areas nearby
- Flexibility to add a kitchen island or breakfast nook
Ideal for medium to large kitchens, the L-shaped kitchen layout fits open floor plans and smaller homes alike. It works well for families who enjoy cooking together or entertaining guests, allowing multiple users without crowding.
Galley Kitchen Design: Maximizing Efficiency in Small Spaces
The galley kitchen design consists of two parallel counters with a walkway in between, optimizing every inch of space. Commonly found in apartments and compact homes, galley kitchens are prized for their efficiency and workflow.
Key Features:
- Straightforward layout that minimizes steps between tasks
- Plenty of storage and workspace along both walls
- Ideal for one or two cooks due to its linear flow
While galley kitchens can feel enclosed, integrating open kitchen concept elements—like removing walls or adding pass-throughs, can brighten the space. This design is perfect for homeowners seeking a functional kitchen in limited square footage.
U-Shaped Kitchen Plan: Ideal for Busy Cooks and Ample Storage
The U-shaped kitchen plan wraps cabinetry and counters around three walls, creating a highly efficient workspace with multiple access points. This layout supports serious cooking and extensive storage needs.
Advantages:
- Expansive countertop space for food prep and appliances
- Clear work zones for multiple kitchen tasks
- Plenty of cabinet storage and pantry options
U-shaped kitchens are favored by busy households and cooking enthusiasts who require a well-organized and accessible environment. This design is particularly suited to larger homes where space allows for multiple users and versatile layouts.
Open Kitchen Concept: Blending Cooking and Living Spaces
The open kitchen concept breaks down traditional barriers between the kitchen, dining, and living rooms, fostering connection and social interaction. It emphasizes spaciousness, light flow, and modern living.
Highlights:
- Seamless integration with living and dining areas
- Enhances entertaining and family engagement
- Often combined with kitchen island layout ideas for extra functionality
This concept suits contemporary homes where the kitchen serves as a central hub for family and guests. Choosing an open kitchen concept encourages fluid movement and a welcoming atmosphere.
Kitchen Island Layout Ideas: Enhancing Workspace and Social Interaction
Incorporating a kitchen island is one of the most popular layout enhancements today. Islands provide additional prep space, storage, seating, and even appliances.
Creative Island Ideas Include:
- Multi-level islands for separate prep and dining zones
- Islands with built-in sinks or cooktops for efficient workflow
- Extended countertops for casual seating or homework stations
Kitchen island layout ideas are adaptable to L-shaped, U-shaped, and open kitchen concepts, making them a versatile feature that boosts both practicality and social connectivity.
How to Select the Best Kitchen Layout for Your Home
Choosing the right kitchen layout depends on several factors:
- Home Size: Smaller homes often benefit from galley or L-shaped layouts, while larger homes can accommodate U-shaped and open concepts.
- Lifestyle: Consider how many people cook simultaneously, entertaining habits, and storage needs.
- Renovation Goals: Decide if you want to maximize storage, improve workflow, or create a social space.
- Natural Light and Flow: Opt for layouts that enhance light and connect well with adjoining rooms.
Consulting with experienced professionals like Transitions Construction can help you assess these factors and create a custom kitchen design tailored to your needs.
Why Choose Transitions Construction for Your Kitchen Remodeling
At Transitions Construction, we combine expert design insight with quality craftsmanship to bring your dream kitchen to life. Our team understands the nuances of each popular kitchen layout and guides you through every step, from initial concept to final installation.
We prioritize functional solutions, aesthetic appeal, and lasting durability. Whether you want a sleek galley kitchen design or an expansive open kitchen concept with a stunning island, Transitions Construction delivers personalized service and unmatched attention to detail.
Conclusion: Transform Your Kitchen with the Right Layout
Your kitchen layout sets the foundation for a space that works beautifully for your family and lifestyle. Whether you prefer the efficient flow of a galley kitchen design or the sociable charm of an open kitchen concept with kitchen island layout ideas, making an informed choice is key.
Partner with Transitions Construction to explore the best layouts, get expert guidance, and enjoy a seamless renovation experience. Contact our team today to start creating the kitchen you’ve always envisioned.
Frequently Asked Questions
Q1: What is the most space-efficient kitchen layout?
A: The galley kitchen design maximizes limited space by using two parallel counters for efficient workflow.
Q2: Can I combine an L-shaped kitchen layout with an island?
A: Yes, adding a kitchen island to an L-shaped layout increases workspace and creates a social focal point.
Q3: Which kitchen layout offers the most storage?
A: The U-shaped kitchen plan provides ample cabinetry and countertop space, ideal for busy cooks.
Q4: How does an open kitchen concept affect home living?
A: It blends cooking and living areas, encouraging family interaction and making entertaining easier.
Q5: How can Transitions Construction help with my kitchen design?
A: We offer personalized consultations, expert layout recommendations, and professional remodeling to bring your vision to life.





